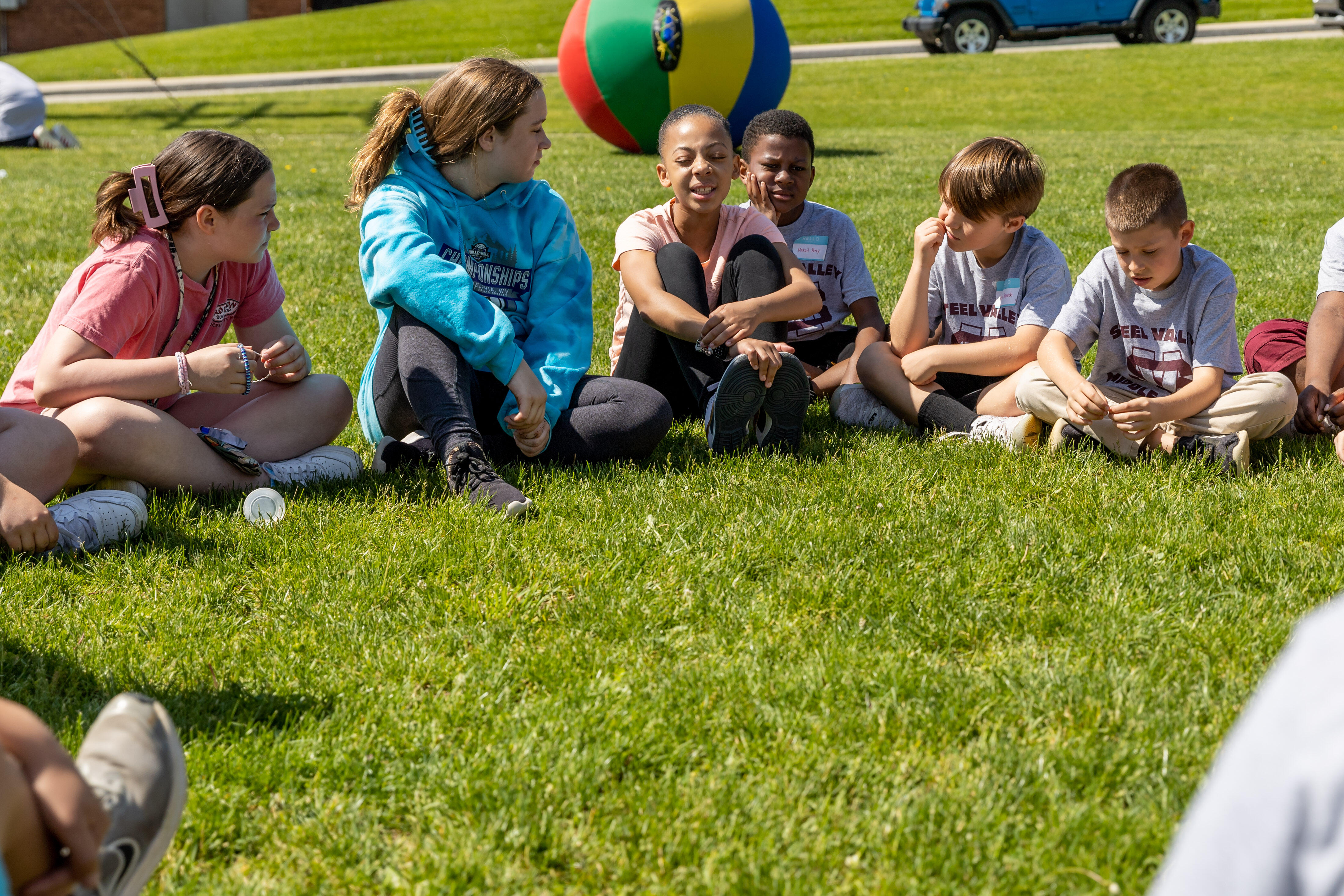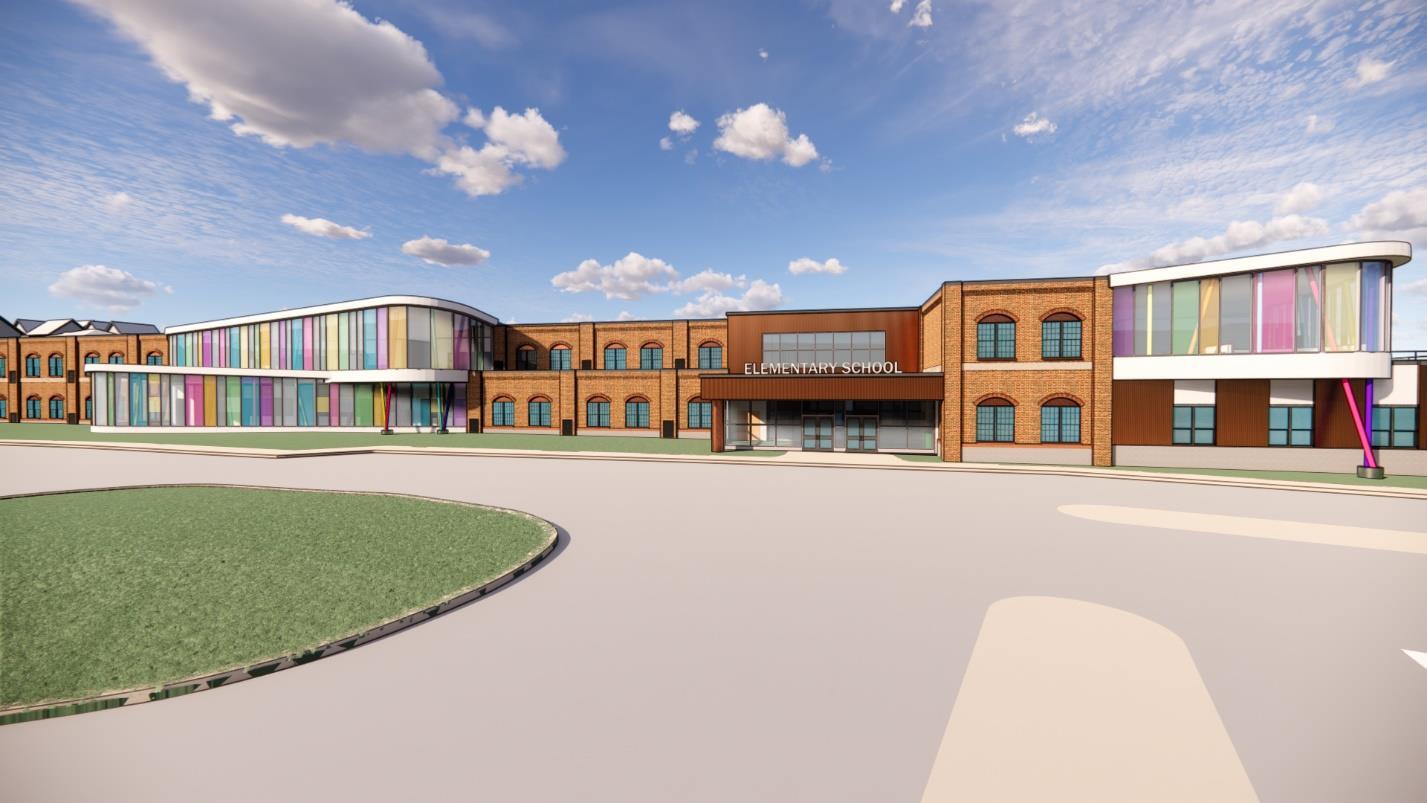THE CAMPAIGN FOR A NEW ELEMENTARY SCHOOL
During his initial presentation about Steel Valley Stronger in December 2021, Superintendent Edward Wehrer noted that the mission of the Steel Valley School District is to ensure, "All of our people are healthy and thriving, which means that we have healthy and thriving schools. The vision for the district is that, by 2025, all of our students learn together in a new elementary school building.
How can the district justify two elementary schools with such stark racial, socioeconomic and performance differences in a district of roughly four square miles? The age of the buildings is showing. Maintenance costs are increasing. Our students come together to learn as one in Middle School. Shouldn't that happen from the moment they enter the district in kindergarten?

The district tapped Draw Collective - formerly VEBH Architects - to conduct a feasibility study for a new elementary school on the Campbell Campus. Over the course of the ensuing months, district stakeholders worked with Draw Collective to design a potential elementary school that would bring our students together. The site was evaluated for suitability for construction during this period as well. In May and June 2023, the district presented the plan for a K-5 elementary school building to the public, first at a public board meeting and then as part of a required Act 34 Public Hearing. The proposed elementary school building features a state-of-the-art educational environment. It includes a library and media center, gym, cafeteria, fully-equipped activity centers, specialized classrooms to allow specialists the ability to work with students who need direct interventions, and other modern amenities.
By centralizing the campus in this proposal, all K-12 students would be able to learn together in neighboring buildings. The plan could also includes potential transportation for students in grades K-8, and it would be undoubtable proof of Steel Valley's investment in the futures of our community and our families.

As the district solicits feedback from the public and moves towards a final decision on whether to progress with the proposed elementary school, it will also have to determine the fate of existing district buildings. Under the current proposal, the current Franklin building would be torn down as part of the construction of a new building. Barrett and Park Elementary would both be closed, with Barrett potentially converted to central office functions and non-traditional learning. Classrooms in the main building would be rented to Pre-K programs and classrooms in the Campbell addition would provide healthcare services for students, families and the community. Park would be demolished, with the land used for development or sold for renovation into housing. The building would not be left vacant.
Costs are the primary factor for any proposed project. Please see the attached Act 34 Hearing Booklet for the latest costs and figures for the proposed elementary school.
.png)
.png?mask=1)