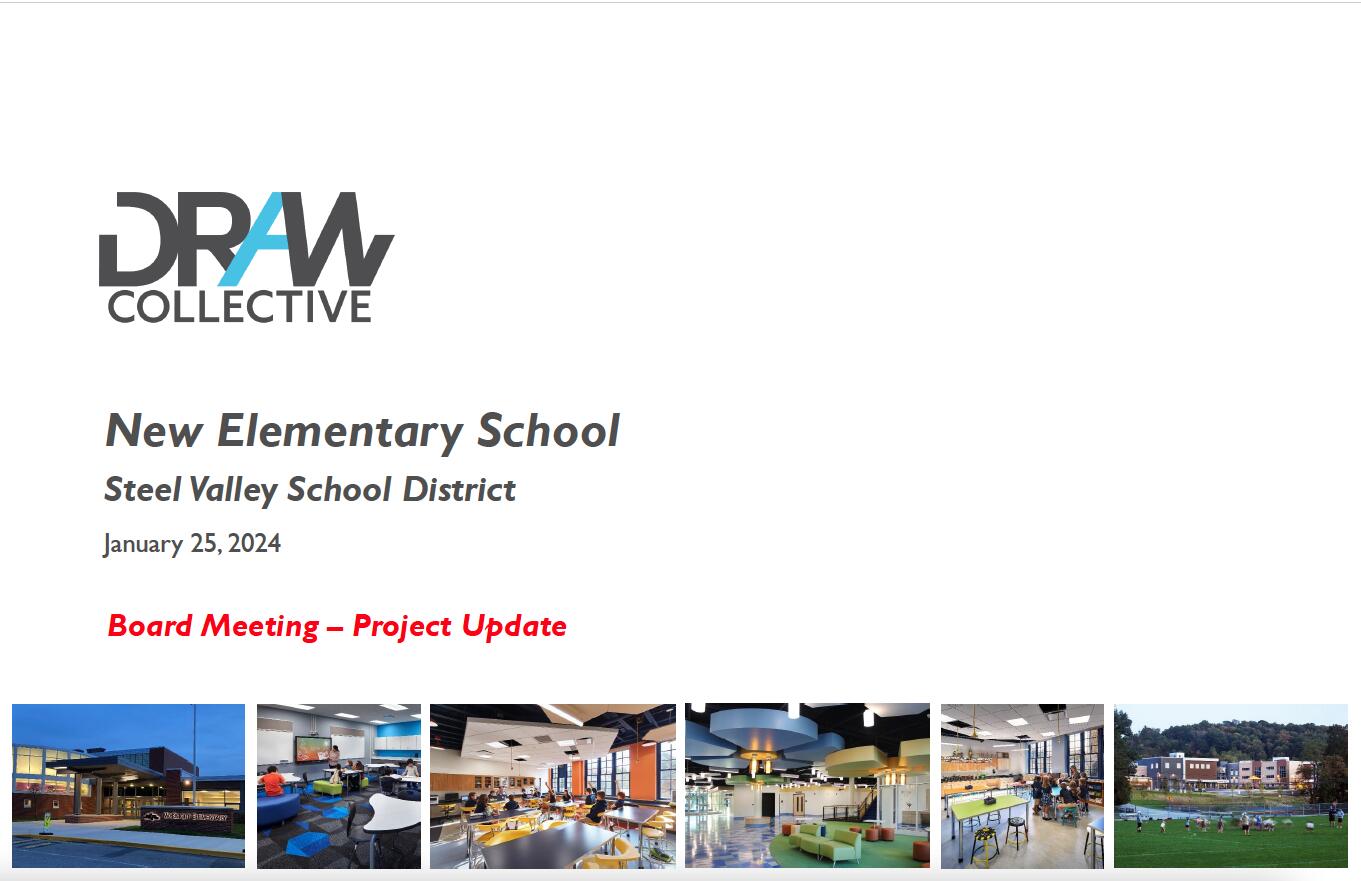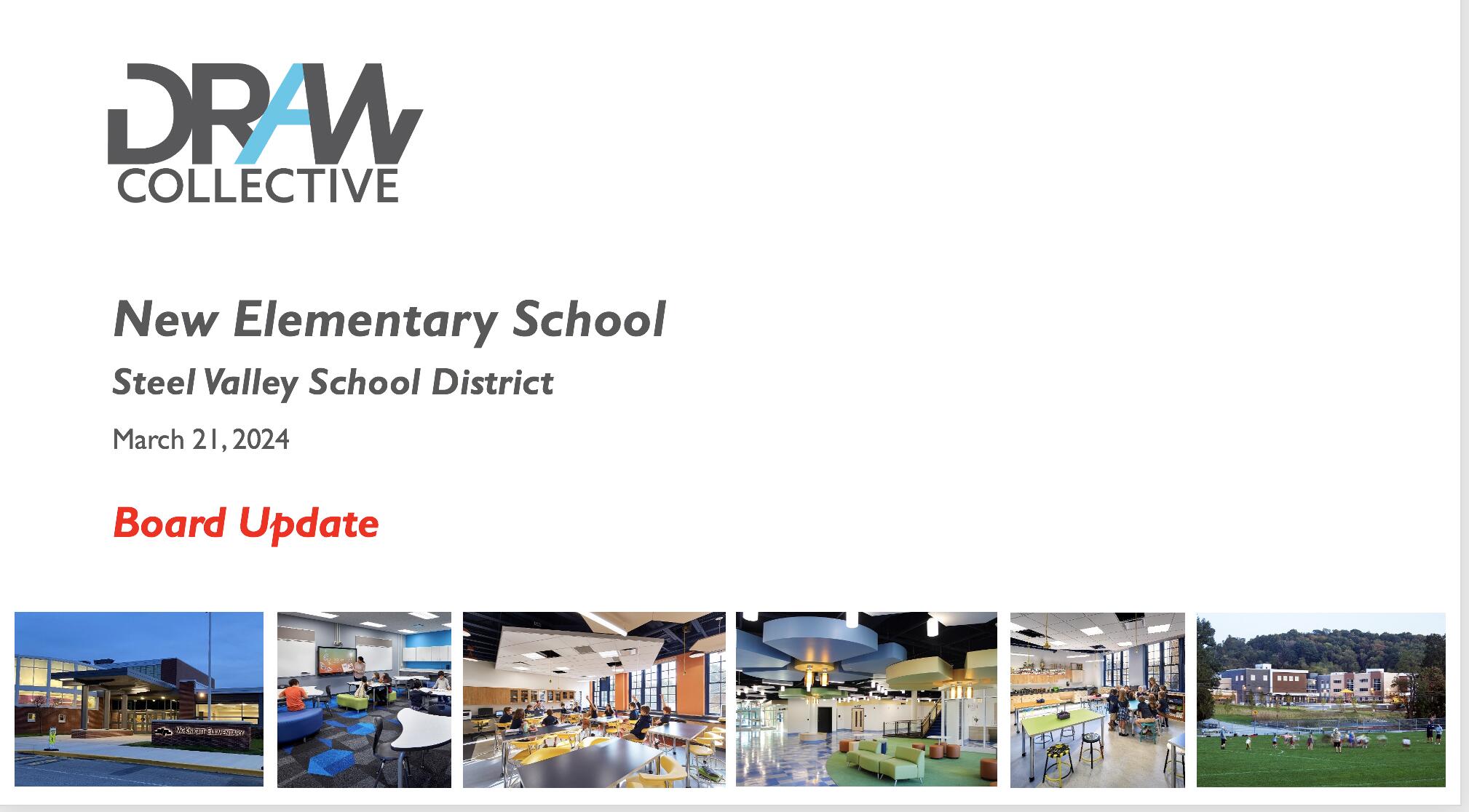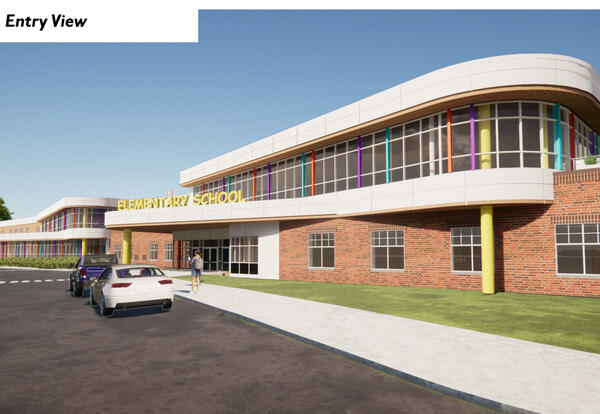
Updated March 25, 2024
The Steel Valley School District administration and school board have been working diligently with the architects from DRAW Collective on plans for a new elementary school. In June 2023, the district held an Act 34 hearing to present the initial plans for the project and solicit feedback from the community. Since then, the district has established a Community Advisory Board and worked with key stakeholders – including K-5 elementary school teachers in the district – to incorporate their feedback.
On Thursday, January 25, 2024 and again on Thursday, March 21, 2024, DRAW Collective presented updates on the current plan for the new elementary school to Steel Valley administrators, school board members, and the general public as part of the district’s monthly board meetings.
For those who were unable to attend the meetings, the slides from DRAW Collective’s presentations are available to view below along with a summary of their presentation. The summary includes a timeline of the project, including what comes next.
DRAW COLLECTIVE PRESENTATION - JANUARY 25, 2024
DRAW COLLECTIVE PRESENTATION - MARCH 21, 2024
NEW SCHOOL TIMELINE AND GOALS
Steel Valley has been exploring the possibility of combining Barrett and Park Elementary schools for some time. Both buildings are pre-World War I construction and present significant exterior challenges, primarily due to their location in an urban environment. Thanks to nearby residences and other buildings, there isn’t room for expansion or growth. DRAW Collective reviewed the utilization and capacity of both buildings, as well as their accessibility, means of egress, safety and security. It also examined the overall health of the buildings, including the roof, age of the windows and doors, and the status of mechanical, plumbing and electrical components.
The district decided on pursuing a new elementary school building because it properly addresses those deficiencies and issues.
During initial conversations with DRAW Collective, the district laid out the following goals for the construction of a new elementary school:
· Eliminate educational, facility and staffing inequities
· Implement more cultural diversity programs and curriculum
· Utilize the middle school/high school campus’ stronger, more visible police presence
· Provide a 21st century learning environment
· Improve quality and long-term maintainability of facilities
· Attract families back to the district.
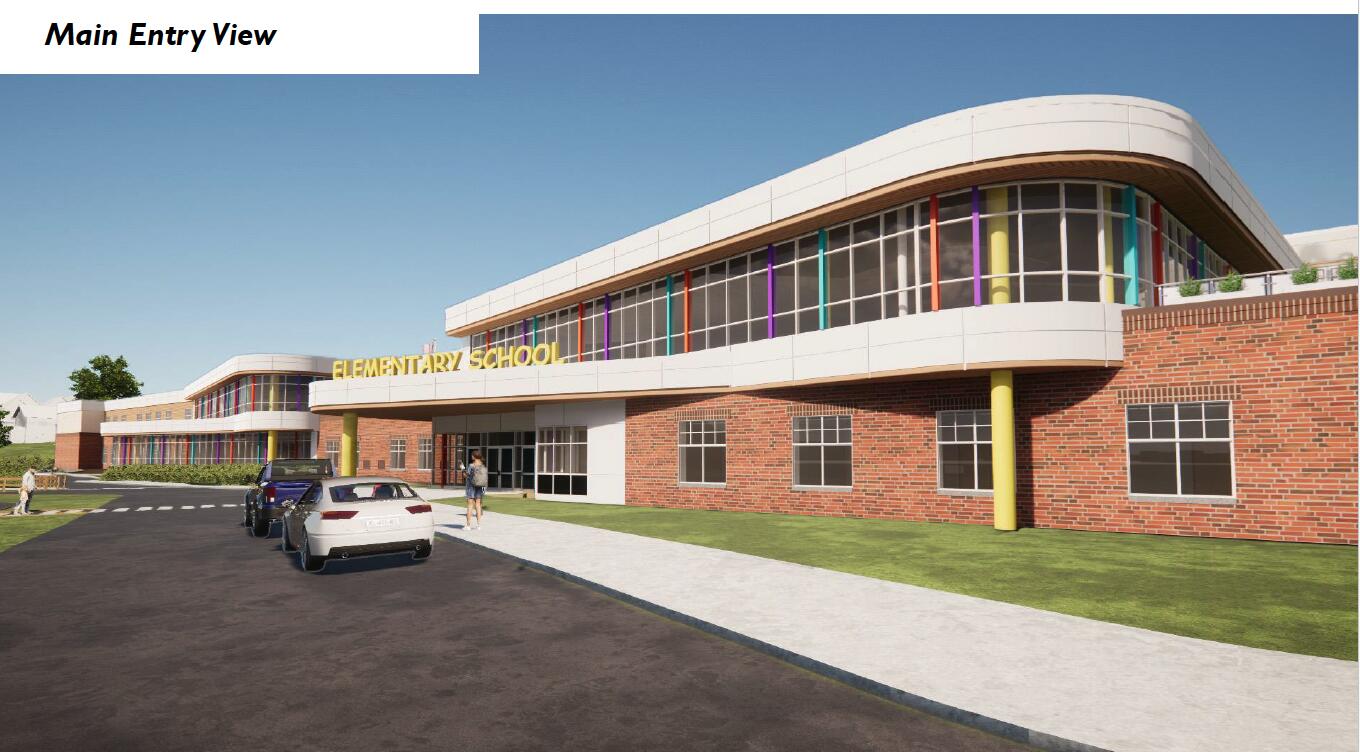
DRAW Collective began its process in July 2021 with a feasibility study at Franklin Primary and presented its findings to the school board and administration in January 2022. The schematic design phase took place from July 2022 through May 2023, with the ACT 34 hearing held in June 2023. It is currently in the process of completing the design development phase and construction documents phase, which began in September 2023 and will continue through March 2024.
Bidding and awarding of approved bids is scheduled to take place in April and May 2024, with the construction administration phase beginning June 2024 and lasting until the grand opening of the new school in August 2026.
As part of the Act 34 process, district approved a maximum construction cost of $56 million. The estimated cost of the new school is projected to be between $48 million and $50 million, though the actual bids will determine the final actual cost.
As part of its due diligence throughout this process, DRAW Collective took the following steps:
· Performed site survey and geotechnical review
· Performed hazardous material inspection of Franklin
· Received approval for stormwater management permit
· Submitted approval for upgraded utilities
· Submitted for Munhall planning approval
· Conducted teacher building tours of other schools
· Attended Community Advisory Board meeting
The overall footprint hasn’t changed significantly since the June 2023 Act 34 hearing, but elements of the interior and exterior design have been modified as a product of the collaborative design process.
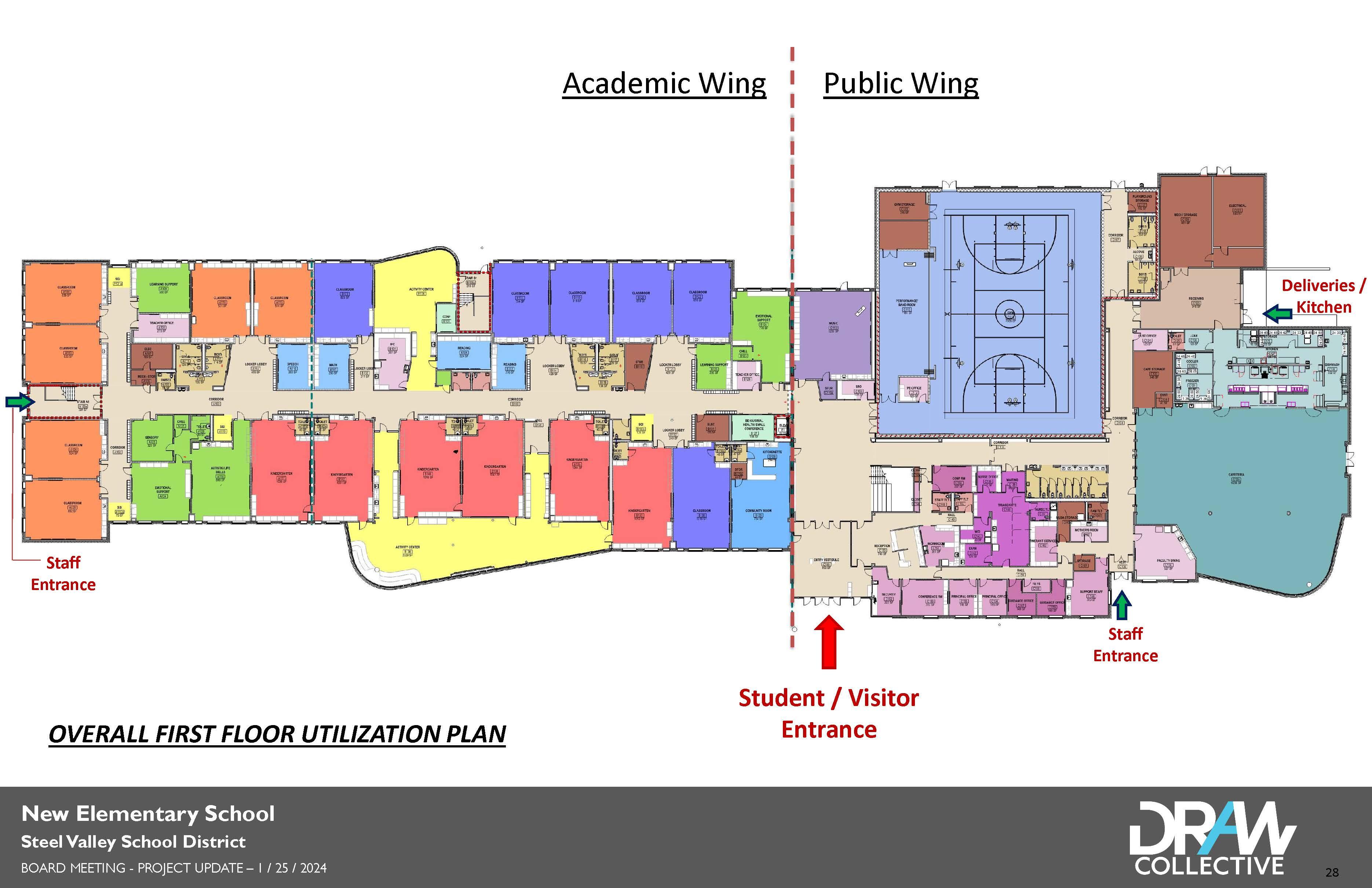
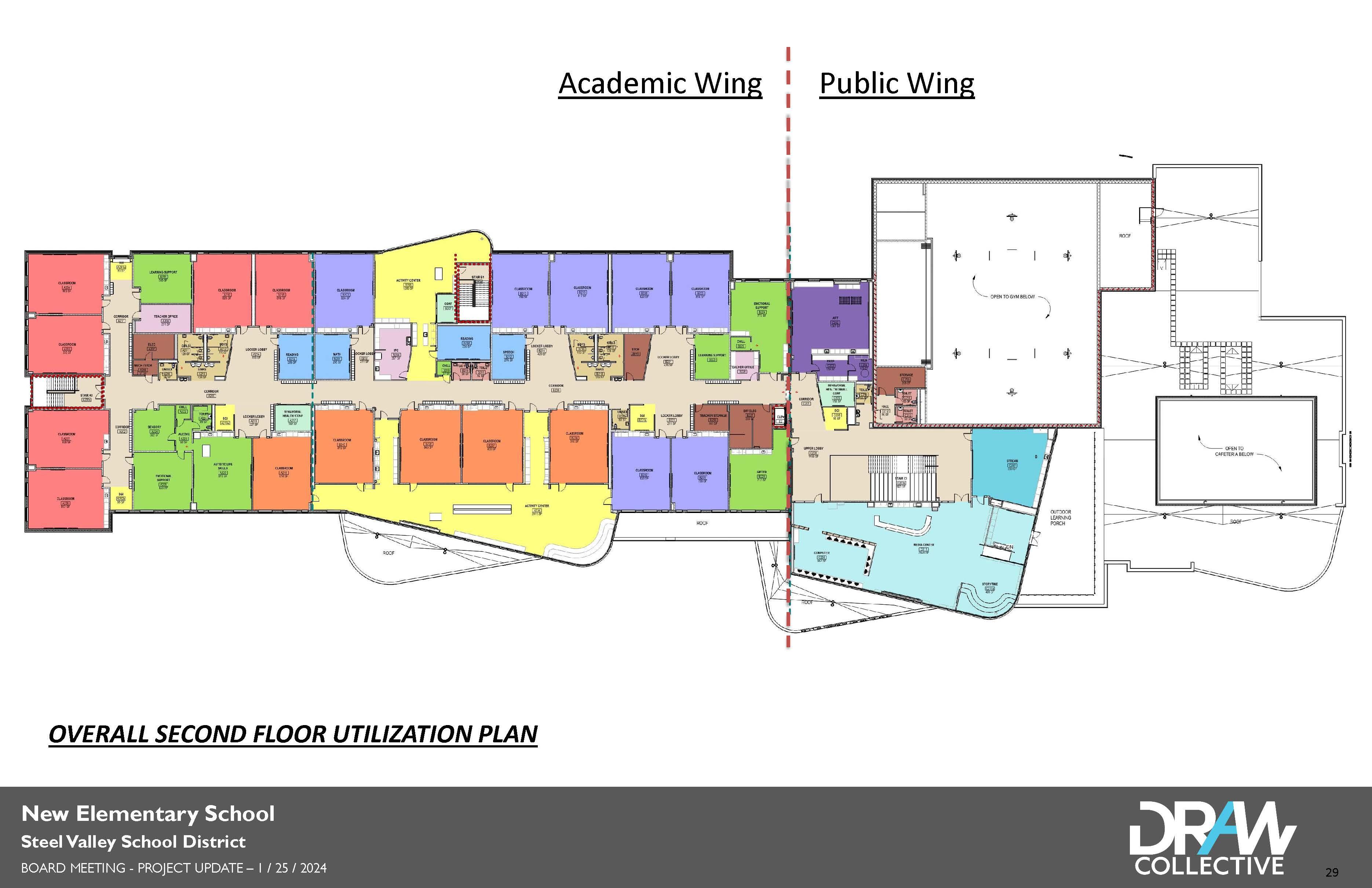
ACADEMIC SPACE HIGHLIGHTS
The new school is designed for students in grades kindergarten through fifth grade, with a planned enrollment of approximately 690 students, allowing for growth and the recapture of students from charter schools.
Each grade level has six dedicated classrooms, along with specialized spaces for art, music, and STREAM. There are specific classrooms for special education (autistic support, life skills, emotional support, gifted, speech, sensory, and learning support), as well as for Title I reading and mathematics, and flexible spaces for small and large group learning.
Kindergarten through second grade is situated on the first floor, while third through fifth grade is on the second floor. The classroom allocation and flexible learning space allows for adaptation should there be a year when a particular class has a higher than expected enrollment. Teachers have provided their feedback on the layout of the classrooms, ensuring that the design is maximizing the space available for their needs. Special education classrooms have supports built into each room to ensure students and staff have all the resources they need.
The building has multiple flexible learning spaces that can accommodate a range of students, while the media center on the second floor is large enough to accommodate two to three classrooms at a time. The cafeteria can accommodate 400 students, while the gymnasium can fit the entire student body.
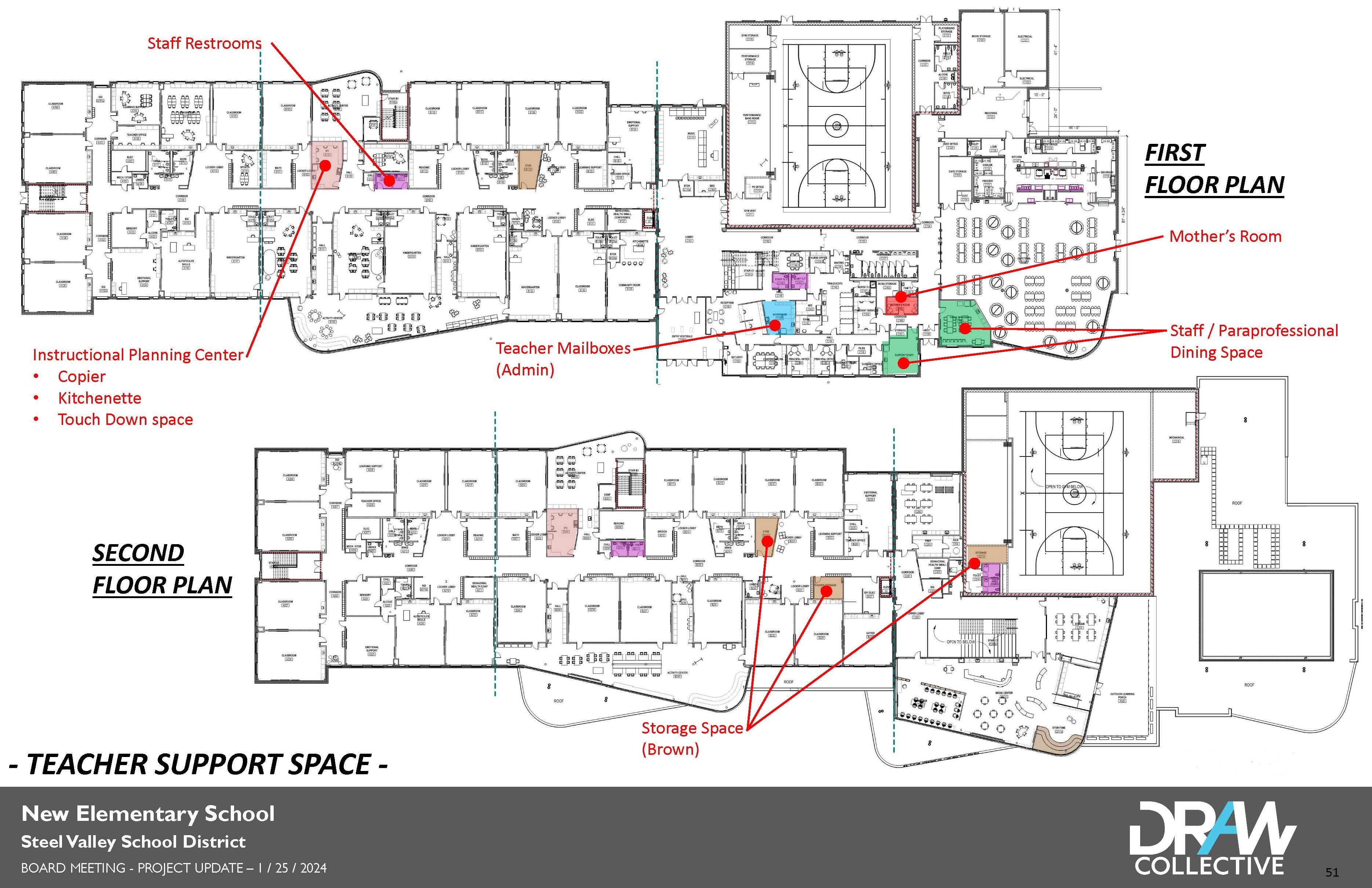
DESIGN AND SAFETY HIGHLIGHTS
The site plan hasn’t changed from previous presentations, but there have been modifications to the exterior design. Brick now adorns the entire first floor, while the second floor consists of metal paneling. The design continues to draw inspiration from the region’s history, taking patterns, materials, and colors found throughout the community.
Buses would have a specific route to follow, entering off of Woodlawn Avenue, progressing behind the building, and then exiting out of the secondary campus onto Main Street. Vehicular traffic would come off East Oliver Road and either exit back out East Oliver Road or through the secondary campus.
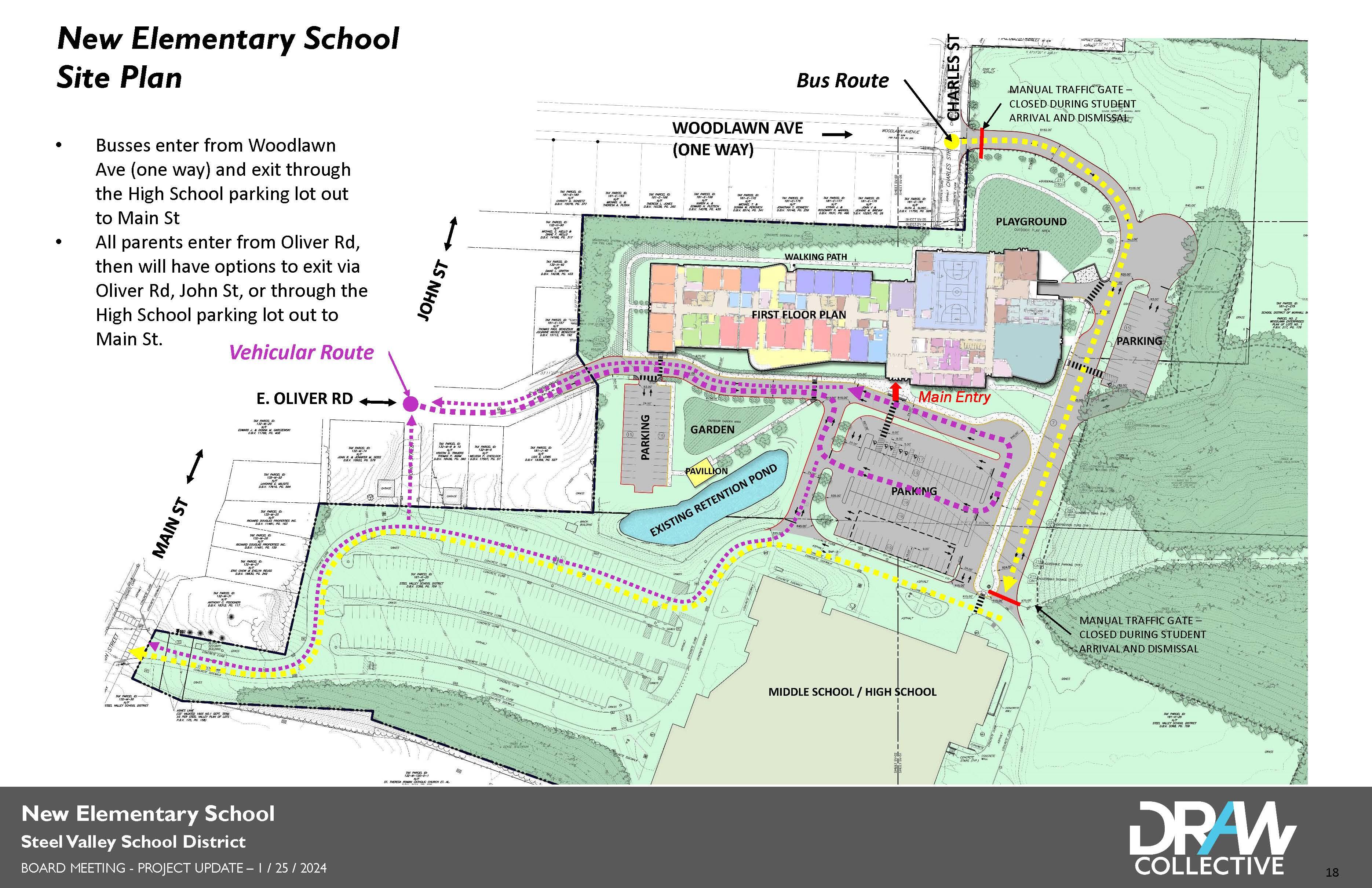
The academic wing and classroom space is able to be securely closed off from more public features like the cafeteria and gymnasium, which the community will have access to for public events along with school assemblies and programming. Safety and security has been a primary emphasis for the new building, from the type of glazing on the first floor windows to the single-point controlled entrance to ensure students and staff remain safe during the school day. Secondary doors are being added to classrooms to allow for easier coverage when needed and to provide an additional exit for emergency situations.
As a whole, the design emphasizes versatile instruction, bringing students out of the classroom for small group instruction and engaging them in creative ways, all while ensuring they have a safe, secure, and welcoming environment.
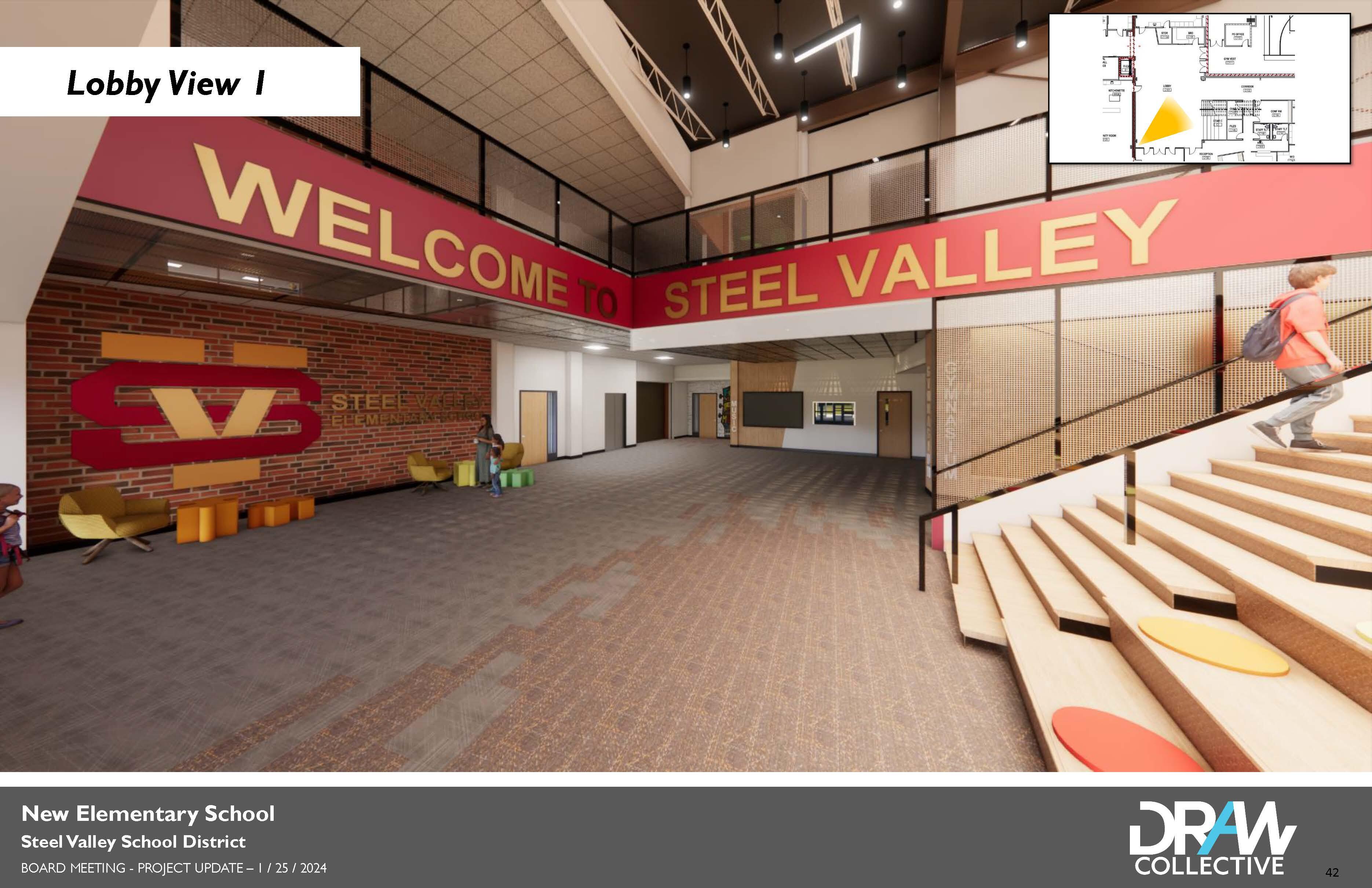
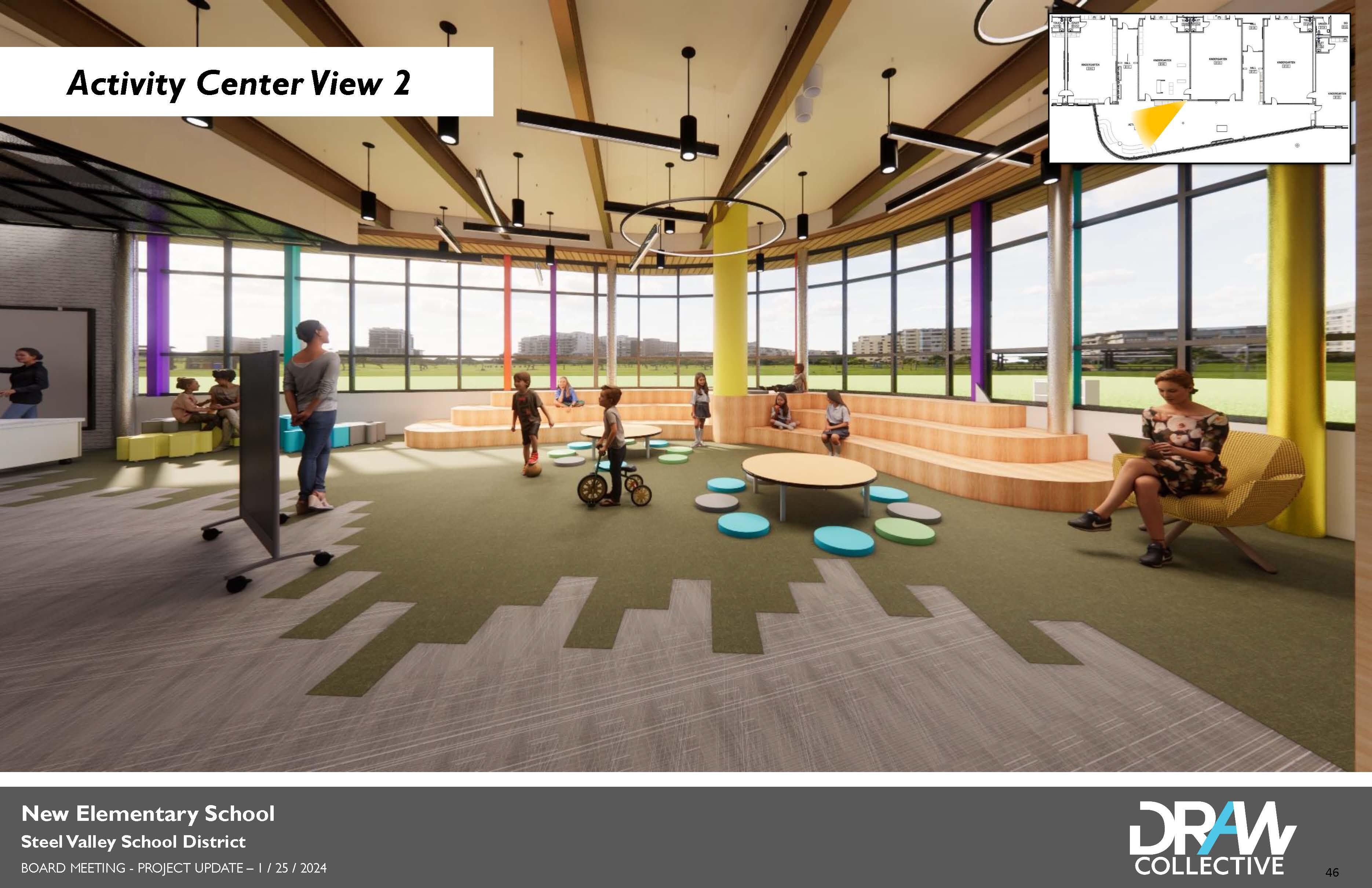
WHAT HAPPENS NEXT?
DRAW Collective will continue to work on the final design, including all construction documents, through March 2024. It will continue to solicit feedback from stakeholders, particularly teachers, administrators, and the Community Advisory Board, as it finalizes those documents.
Once the documents are completed, the initial construction bids will be advertised in April 2024. District administration and the school board will review the bids, and the board will vote on whether to accept and commit to the project. If approved, construction would begin in June 2024 with completion slated for August 2026 in advance of the 2026-27 school year.
.png)
.png?mask=1)
